01332 314039
234 Derby Road, Derby DE73 6RU8.30am to 6.30pm Monday to Friday
01332 314039
234 Derby Road, Derby DE73 6RU8.30am to 6.30pm Monday to Friday
Claim:
In the County Court of
CPR Part 35 Expert Report
by
On the single instruction of Mr and Mrs
(The Plaintiff)
In respect of a defective roof at
Duck Street
CONTENTS
1. Instruction
2. Qualifications
3 Description
4. Investigation
5 Conclusion
6. Statement of truth
Appendix 1 – Photographs of the defects referred to in Section 4.
Appendix 2 - Manufacturers Report on the Roof Lights
Instruction
To prepare an expert report on the single instruction of Mr and with a view to resolving a dispute in connection with a defective roof following an inspection on 25th January 2016.
Qualifications
I am Steven John Macgregor Butler, a Member of the Royal Institution of Chartered Surveyor trading as a sole practitioner. I qualified in 1992 and have in excess of twenty years experience of surveying residential properties, and preparing reports on defective workmanship.
Description.
The property was originally a rectangular semi-detached house constructed about 1935 facing approximately west. It was of typical layout with two reception rooms constructed on the south side of a hall and kitchen and two large bedrooms constructed adjacent to a small front bedroom, landing and bathroom. At some time a two storey extension has been added to the side and a single storey extension to the rear.
In recent months the roof voids of the original property and side extension have been converted to living accommodation. As part of those works roof lights and dormer windows have been constructed and parts of the roof coverings not affected by those works refurbished.
Following the works the bedrooms of the original property have been subject to water ingress in the centre of the ceiling of the large front bedroom and at corner of the large rear bedroom where it abuts an attached property.
Solar panels have subsequently been added to both faces of the roof.
Investigation.
The property was inspected by placing a ladder against the front elevation of the property and by walking on the single storey rear extension from which it was possible to climb on to the flat roof of the attached property.
The following were noted.
The left hand verge projection is not straight. The misalignment also occurs in the middle of the face of the roof and to such an extent that there is a gap between the tiles. Photograph 2.
The tiles at the side of the roof lights do not sit on each other correctly and have large gaps below. A draught proofing sponge is trapped between the tiles when they should sit on top of it. The problem is believed to be caused by failure to fit the ends of the battens sufficiently close to the side of the roof light. Photograph 3.
Many tiles are chipped. Photograph 4.
The tiles at the side of the valley have slipped. Photograph 5.
The battens that run up to the gable end appear to sag when the tiles are lifted suggesting that the tiles adjacent to the gable end will only be supported by one of the nibs. It also appeared that the under sheet has not been replaced and is likely to be rotten. No photograph possible.
BS5534 states that the batten used to support the tiles should have a depth of 25mm. Those used in the subject property appear to have a depth of 18mm and will be vulnerable to breaking. No photograph possible.
The head of the two valley gutter formers has been joined with some type of compound. I would not expect to find use of a compound in this location and it suggests that the valley formers have not been properly joined. It is most likely that a pre-fabricated joint cover has been omitted. This poor workmanship corresponds to the leak in the front bedroom although it was not possible to get on to the roof to confirm. Photograph 6.
The overlap of the tiles varies which is a sign of failure to plan the layout of the roof. Some overlaps were as low as 50mm. There are few manufacturers who would recommend overlapping the tiles less than 75mm. Rain is likely to be able to drive between the tiles. Photograph 7.
A weather proofing strip at the foot of the roof is poorly fitted to the adjacent section. Photograph 8.
Work carried out on the roof of the adjacent property by the same contractor has resulted in a flat roof sagging where it abuts the tiles of the pitched roof above. A joint with the subject property has been crudely sealed with silicone. This corresponds to the leak in the rear bedroom. Photograph 9.
The lead used to form the weather proofing is of the incorrect thickness and will be vulnerable to lifting or tearing due to thermal movement. Photograph 10.
A weather proofing strip that sits under the ridge tiles appears to be poorly laid and may be omitted in some areas. Photograph 11.
The manufacture of the roof lights has prepared a report on deficiencies with these. It is attached as an appendix.
Conclusion
The roof is not suitable for its purpose. It will require stripping and relaying. The estimated labour and materials cost is in the region of £3000.00 plus any VAT. However the solar panels will first have to be removed then and re-fitted. The cost of this is beyond my expertise.
Statement of Truth
This report is prepared in accordance with the Royal Institution of Chartered Surveyors Expert Witness Practice Statement.
I, Steven John MacGregor Butler, declare that:
I understand that my duty in providing written reports and giving evidence is to help the Court, and that this duty overrides any obligation to the party who has engaged me, or the party who has paid or is liable to pay me. I confirm that I have complied with this duty and will continue to comply with this duty.
I confirm that I have made clear which facts and matters referred to in this report are within my own knowledge and which are not. Those that are within my own knowledge I confirm to be true. The opinions I have expressed represent my true and complete professional opinions on the matters to which they refer.
I have endeavoured to include in my report those matters which I have knowledge of or which I have been made aware that might adversely affect the validity of my opinion. I have clearly stated any qualifications to my opinion.
I confirm that I am aware of the requirements of Civil Procedures Rule 35, Practice Direction 35, of the Civil Justice Protocol for the Instruction of Expert to Give Evidence in Civil Claims and the Practice Direction on Pre-Action Conduct.
This report has been prepared in accordance with the Code of Practice for Experts.
I have indicated the sources of all information I have used.
I have not, without forming an independent view, included or excluded anything which has been suggested to me by others (in particular my instructing lawyers).
I will notify those instructing me immediately and confirm in writing if for any reason my existing report requires any correction of qualification.
I understand that:
my report, subject to any corrections before swearing as to its correctness, will form the evidence be given under oath or affirmation.
I may be cross-examined on my report by a cross-examiner assisted by an expert.
I am likely to be the subject of public adverse criticism by the Judge if the Judge concludes that I have not taken reasonable care in trying to meet the standards set out above.
I confirm that I have not entered into any arrangements where the amount or payment of my fees is in any way dependant upon the outcome of the case. The fee paid for the preparation of this report was fixed at £375.00 and agreed in advance.
Signed Dated
Appendix 1 – Photographs of the defects
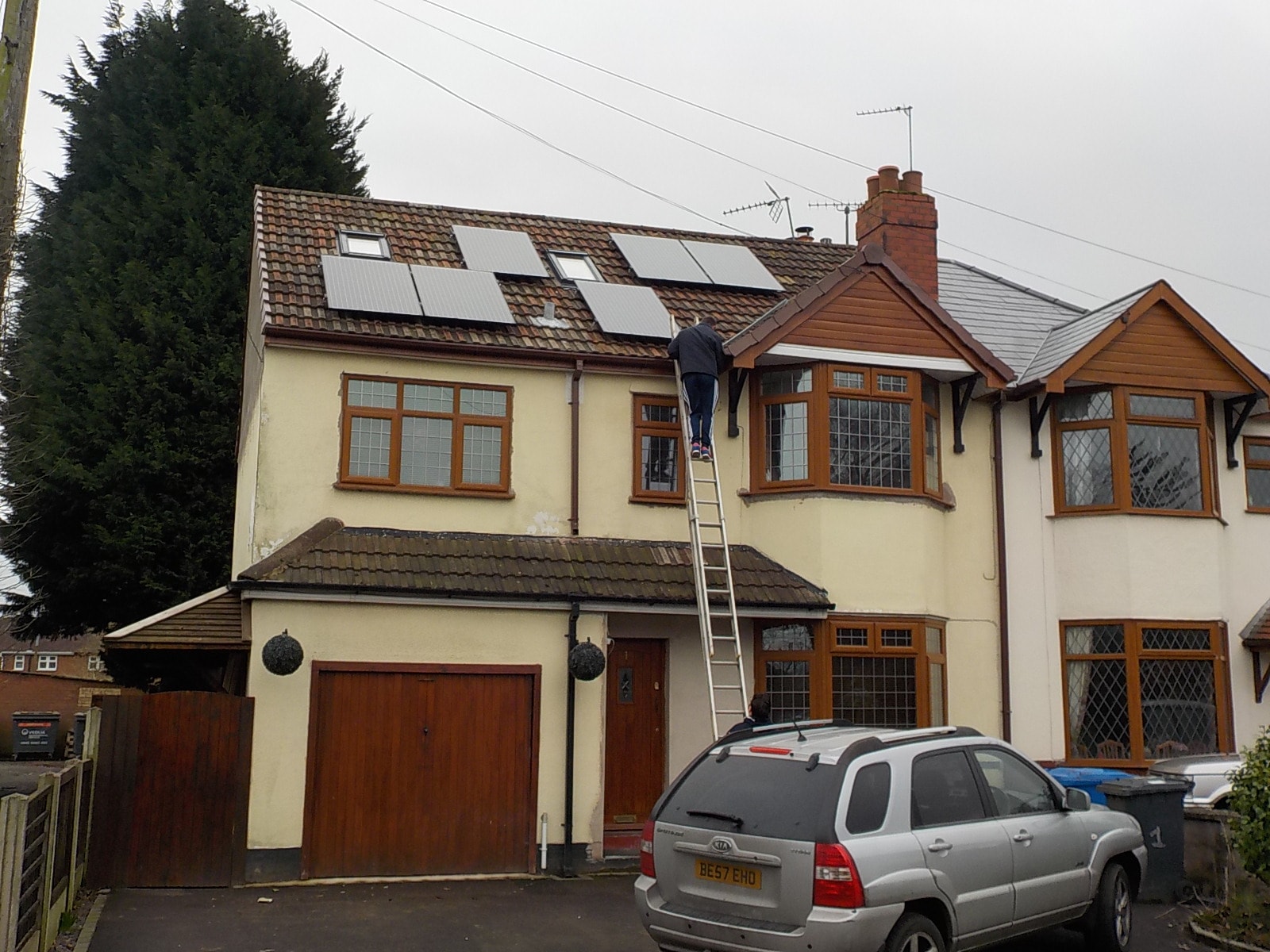
Photograph 1 - General view of the front of the house
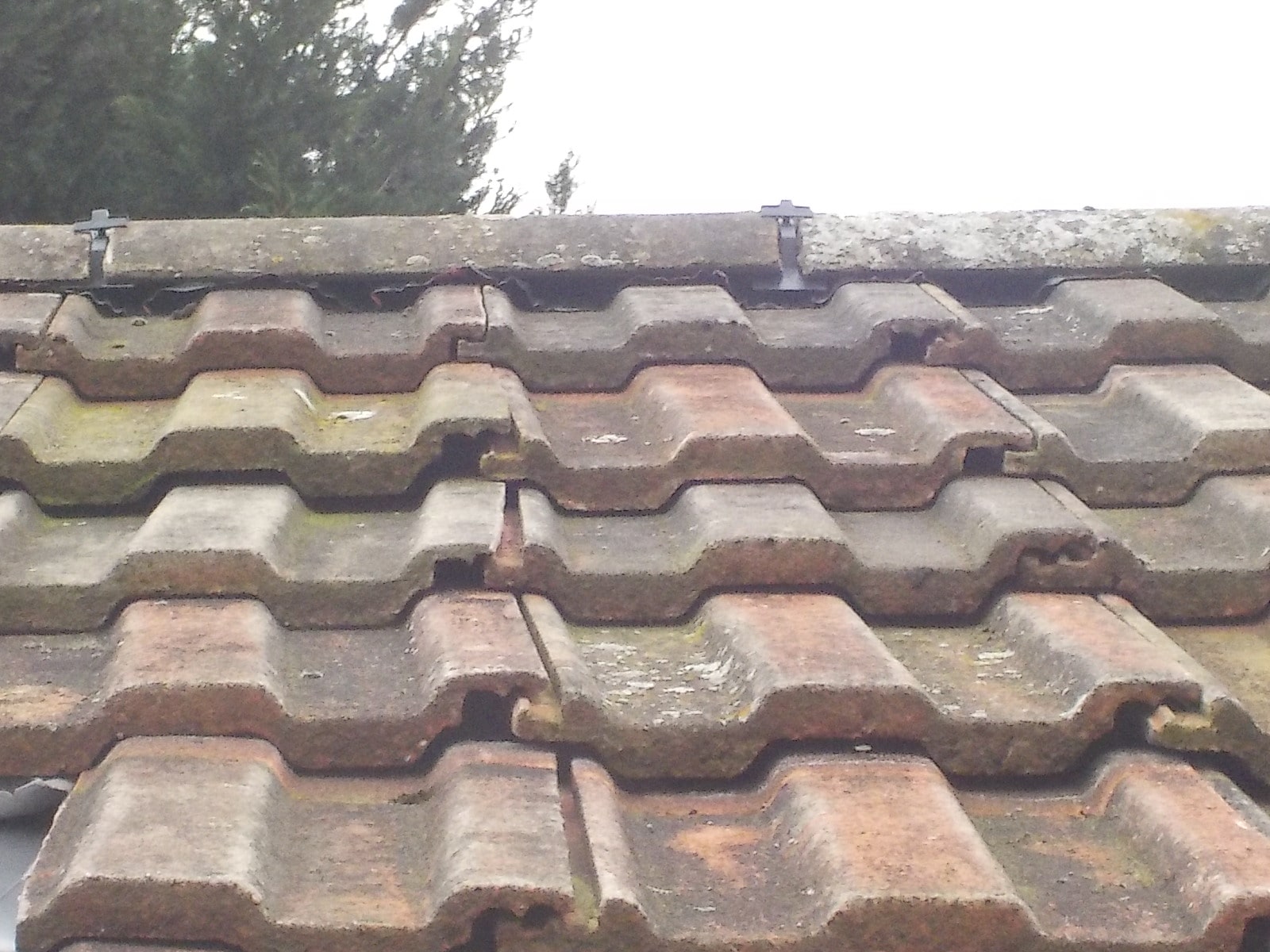
Photograph 2 – Misalignment of the tiles.
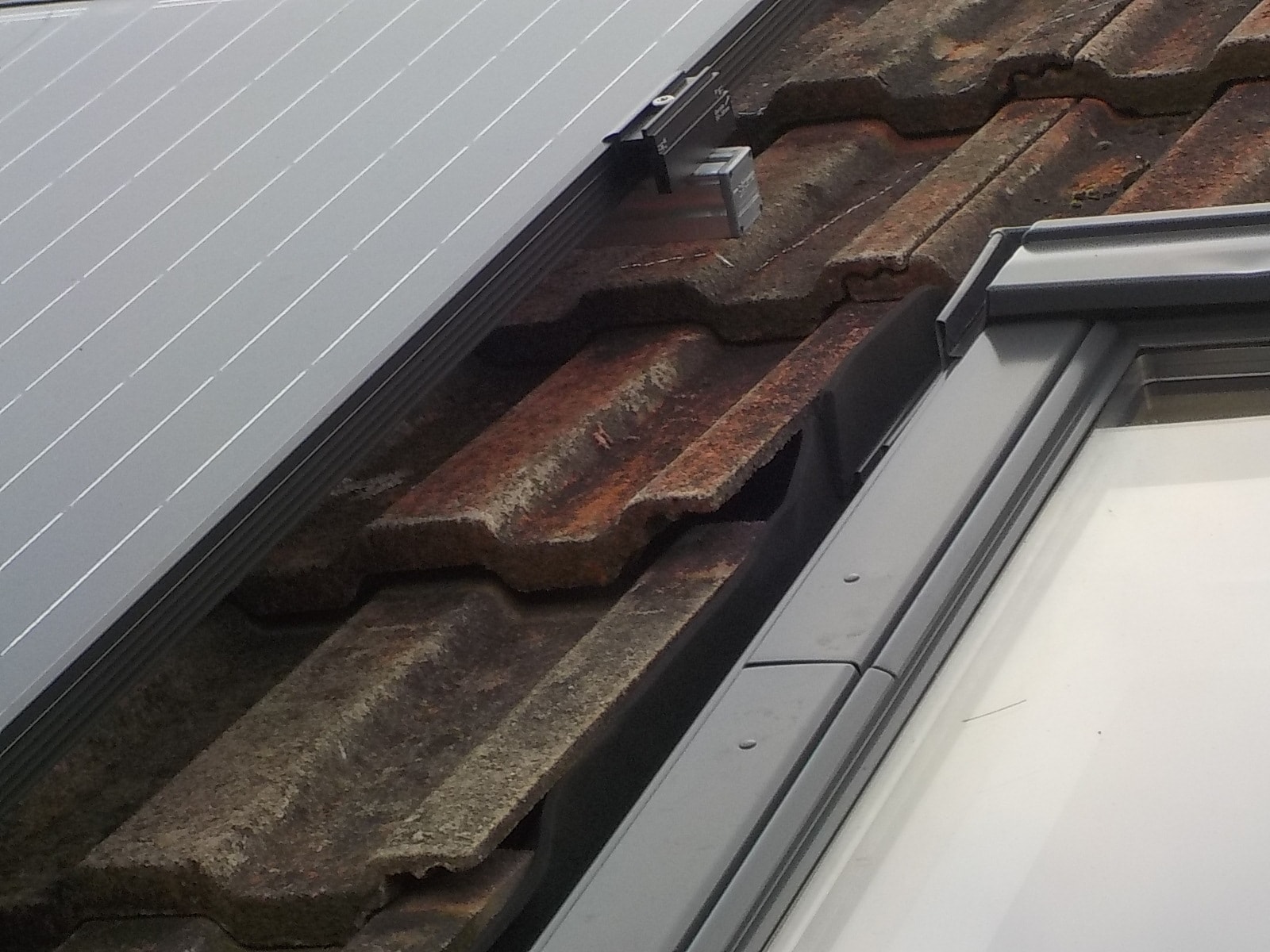
Photograph 3 – Incorrect fitting of the tiles adjacent the window lights.
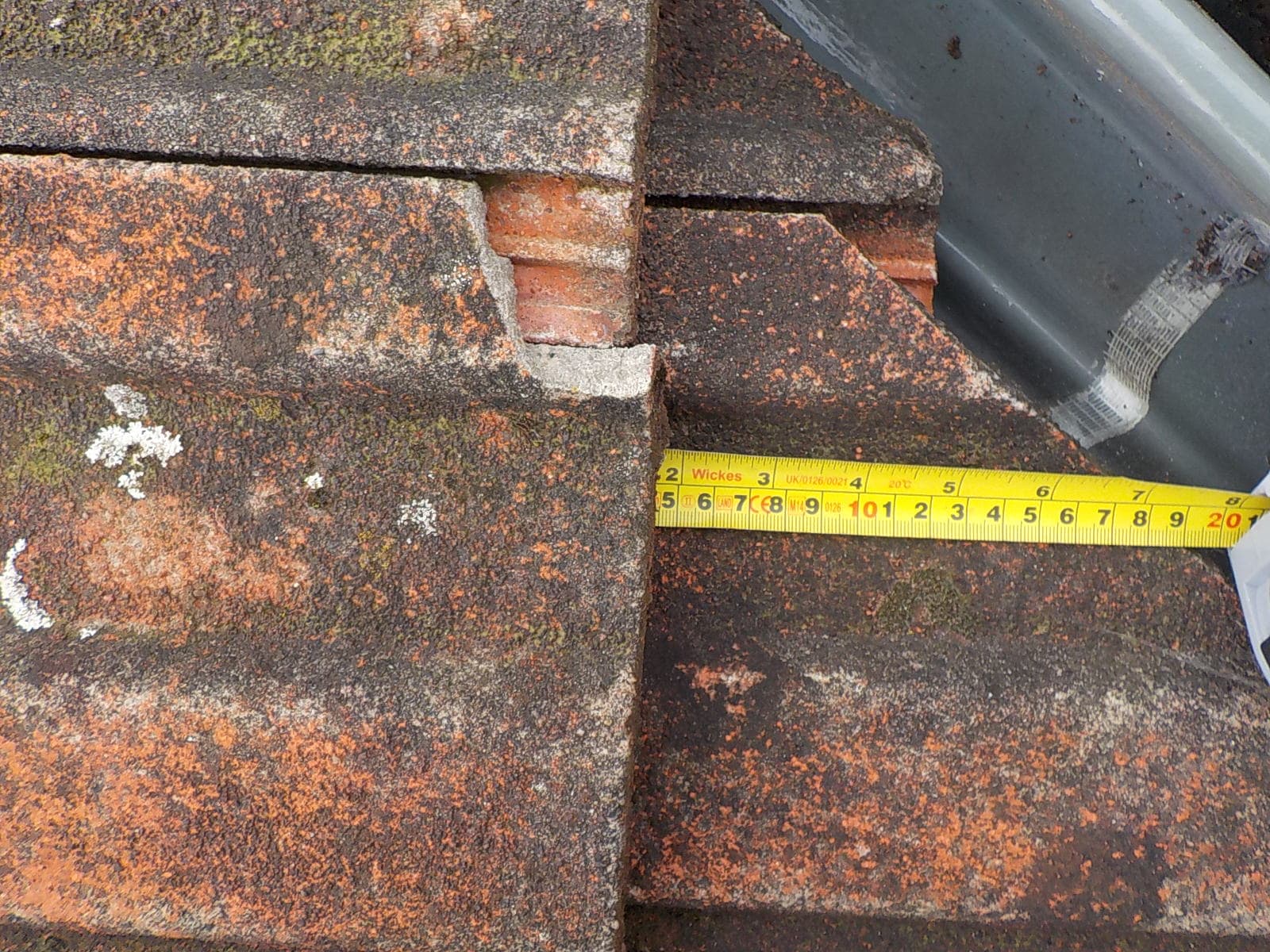
Photograph 4 – Chipped tiles.
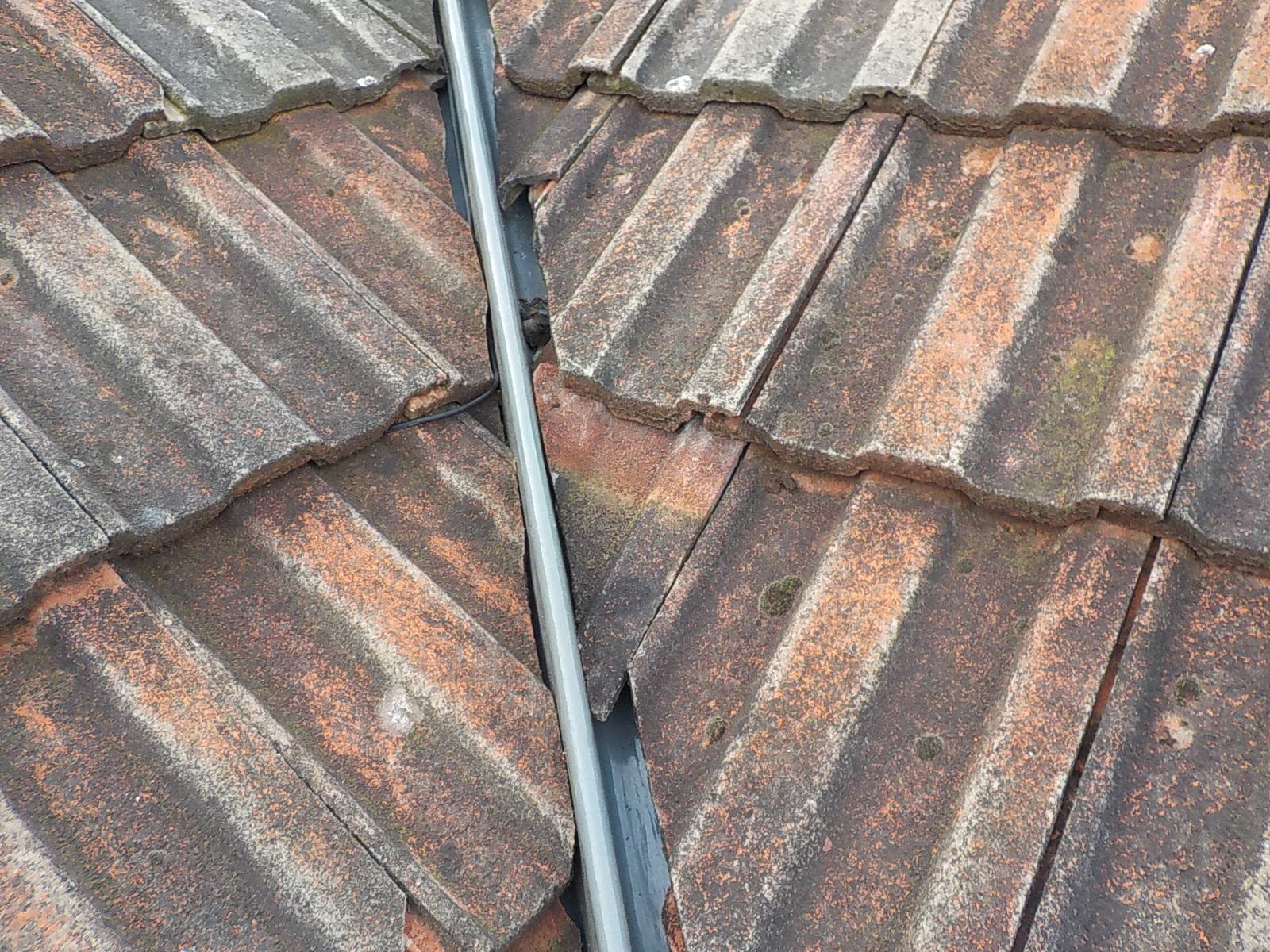
Photograph 5 – Slipped tiles.
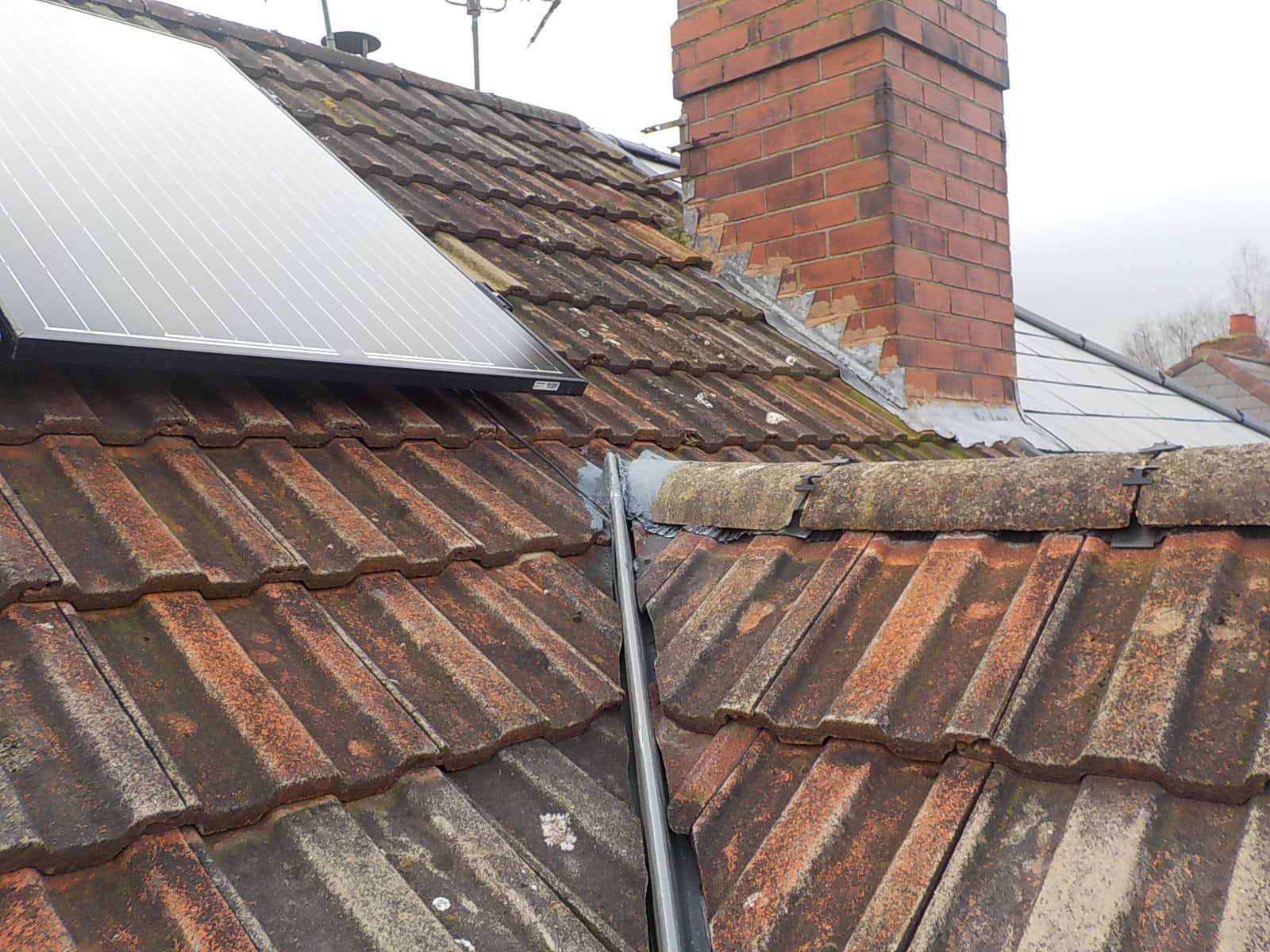
Photograph 6 - Poor jointing of the valley formers.
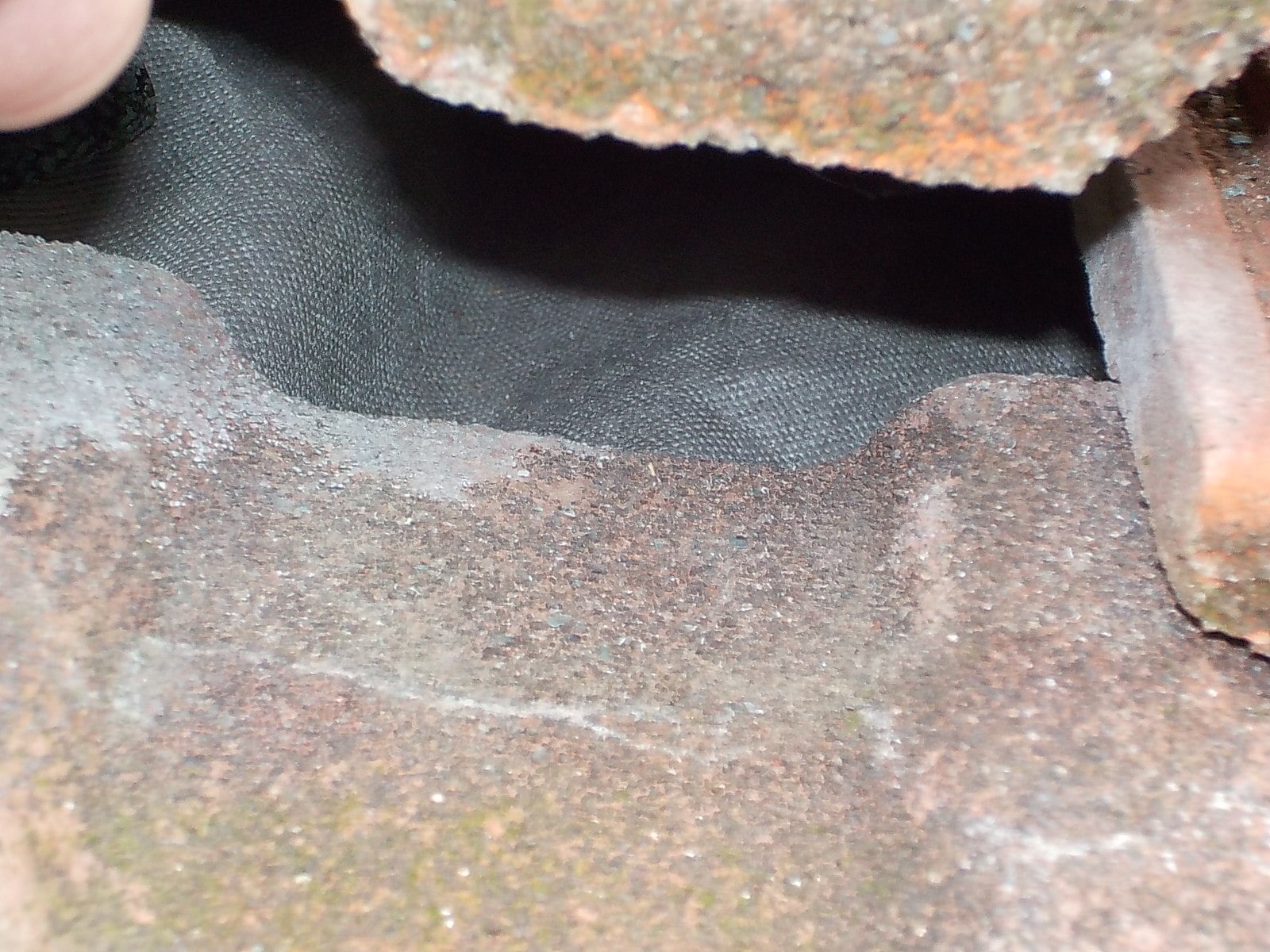
Photograph 7 – Inadequate overlap of tiles.
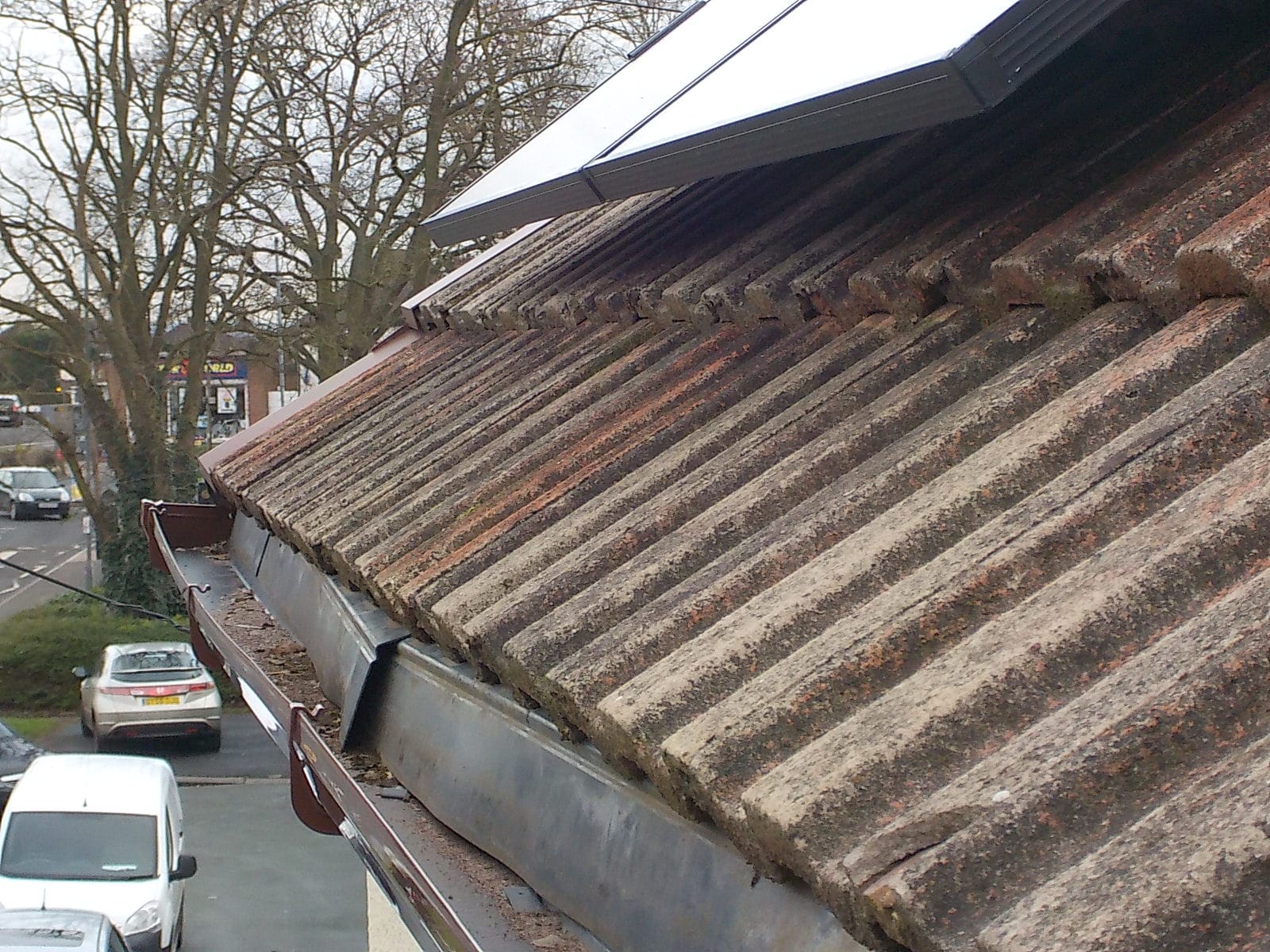
Photograph 8 – Poorly fitter weather proofing.
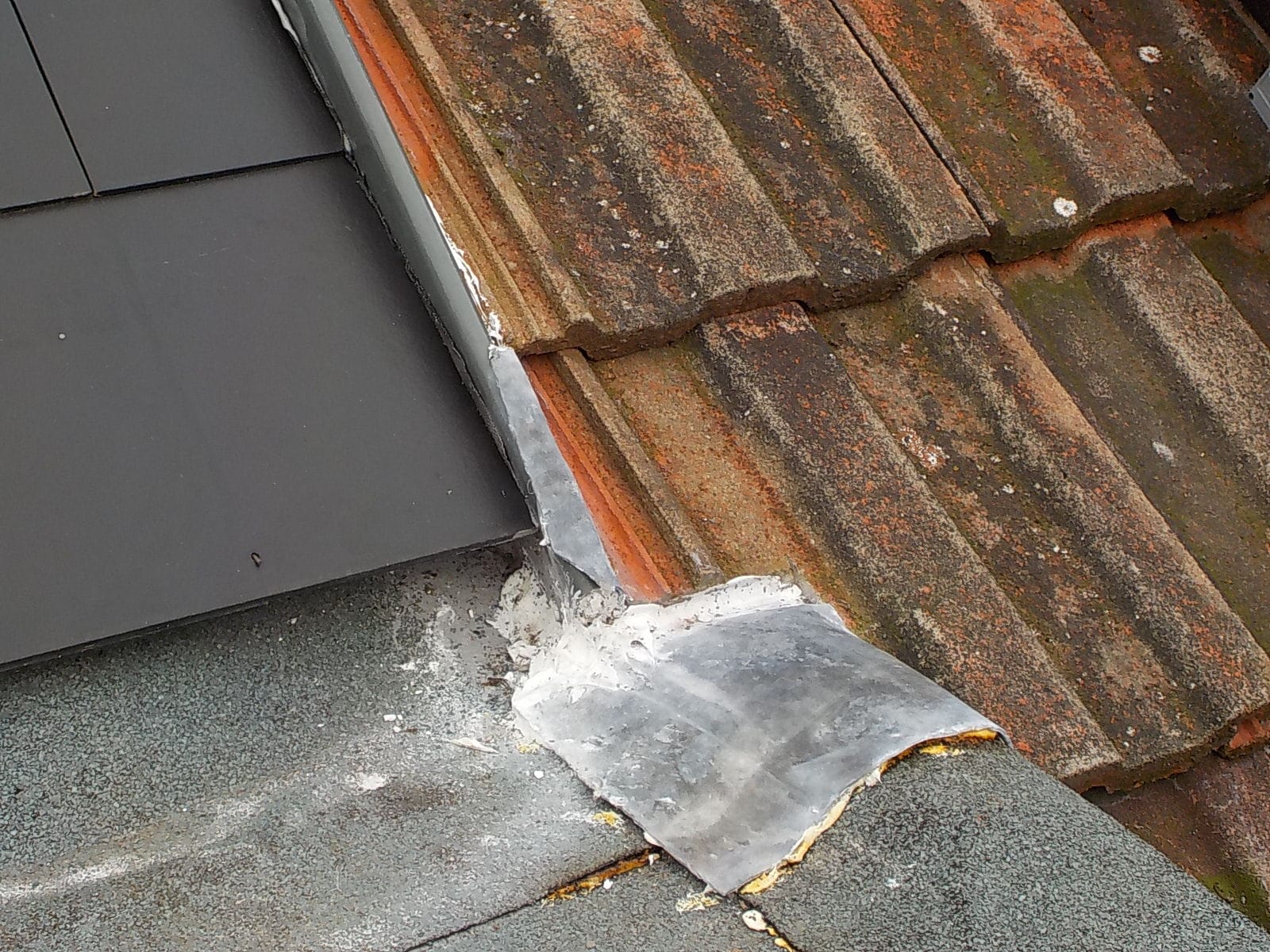
Photograph 9 - Sag of the adjacent roof that collects water and attempt to seal juncture with the subject property using silicone.
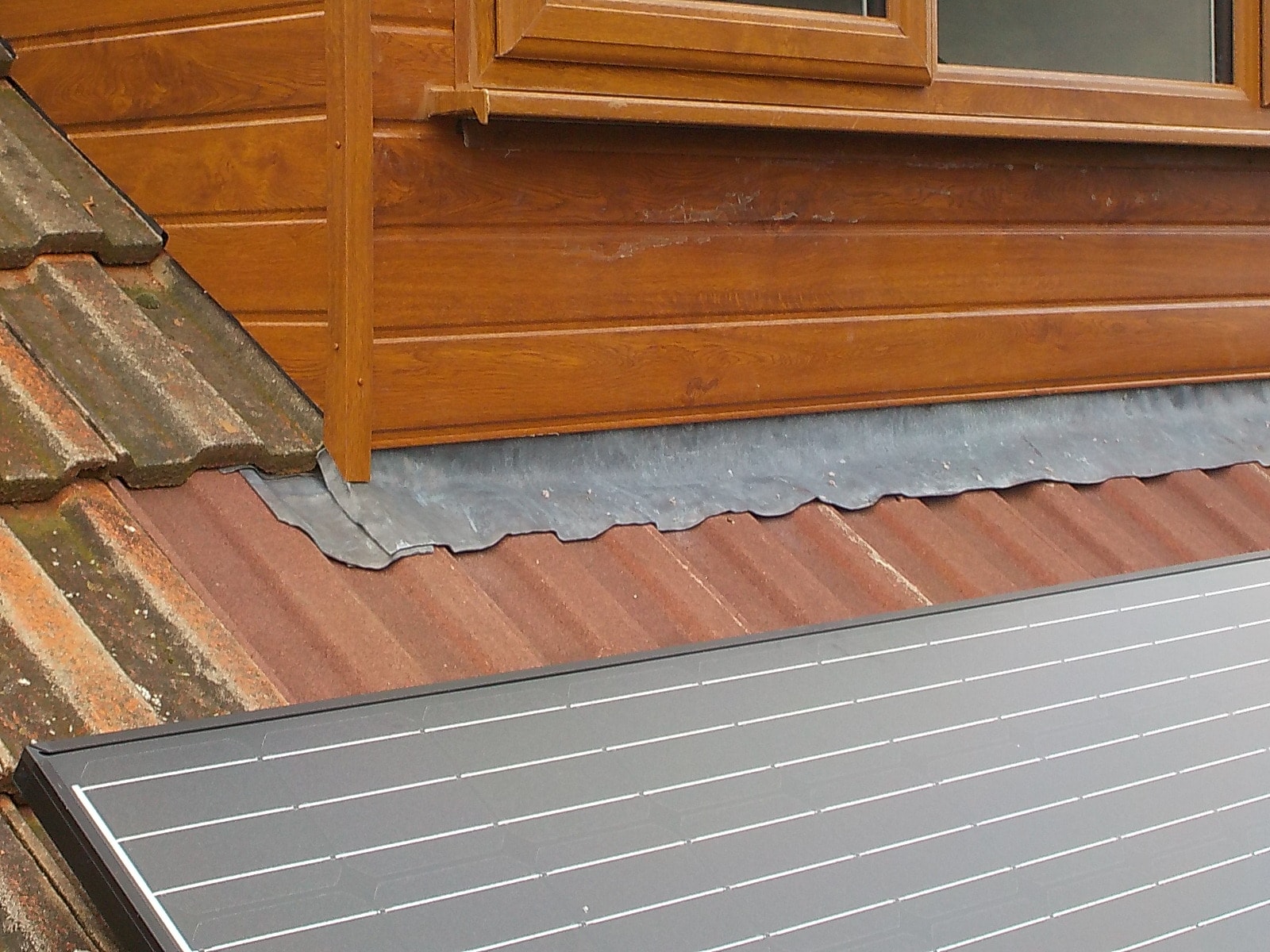
Photograph 10 – Lead believed to be of inadequate thickness.
